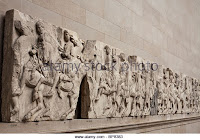We acknowledge the Save the Magnificent Seven fb page for directing us to Citizens for Conservation of Trinidad and Tobago which was a significant source of our historical information on each of The Magnificent Seven. Thank You!
If you would like to read further on the topics discussed, please take advantage of the sources that were used :)
- "Built Heritage: Magnificent Seven." by Geoffery Maclean. International Conference of National Trusts Report, Citizens for Conservation of Trinidad and Tobago.
- "The Royal Residences: Balmoral Castle." The official website of The British Monarchy.
- "Scottish Baronial." Researching Historic Buildings in the British Isles
- "Scotland's History: The Wars of Independence." BBC
- "Moorish Architecture. Arches and Tiles decorate domes and pillars." National Geographic Education
- "Top Ten Most Beautiful And Largest Mosques In The World." ABC News Point
- "Corsica, France - Google Maps - Google Chrome 1262014102312 AM" Provence Wine Zine. From the Modern Trobadors
- "Travel and Tourism: The Magnificent Seven." Discover TT. Your Travel Portal to Trinidad and Tobago
- "Port of Spain Architecture Tour Route Map, Port of Spain." GPS MY CITY
- "Types of Arches in Indian Architecture." Archi/Maps tumblr
- "Islamic or Mogul Architecture in India." by iCapture at Blogger.com.
- "Humayun Tomb Timing, facts, History and Information." IndiaOngo
- "Western Art. Baroque Architecture." Essential Humanities
- "Govt to spend $millions to restore five buildings." By Kalifa Clyne on February 18th 2016. Guardian Trinidad and Tobago
- "Residential Styles. Structural Elements. Architecture Guide: French Provincial." National Association of Realtors. RealtorMag
- "Architectural Styles: French Provincial Architecture." Design Evolutions. Residential Design Services
- "French Provential Architecture." Palladian House
- "Ministry of Works and Transport. QRC Restoration." Government of the Republic of Trinidad and Tobago.
- "German Renaissance- Architectural Character." Old And Sold. Turn-of-the-century-wisdom-for-today
- "Renaissance Architecture and Buildings." Ducksters



























